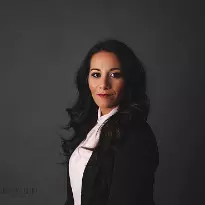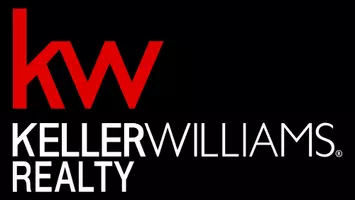Bought with Lorma O'Hanlon • Keller Williams Real Estate-Doylestown
For more information regarding the value of a property, please contact us for a free consultation.
2296 S WHITTMORE ST Furlong, PA 18925
Want to know what your home might be worth? Contact us for a FREE valuation!

Our team is ready to help you sell your home for the highest possible price ASAP
Key Details
Sold Price $576,500
Property Type Townhouse
Sub Type Interior Row/Townhouse
Listing Status Sold
Purchase Type For Sale
Square Footage 2,682 sqft
Price per Sqft $214
Subdivision Arbor Point
MLS Listing ID PABU2099978
Style Colonial
Bedrooms 3
Full Baths 2
Half Baths 1
HOA Fees $269/mo
Year Built 2009
Available Date 2025-07-10
Annual Tax Amount $6,227
Tax Year 2025
Lot Size 2,904 Sqft
Property Sub-Type Interior Row/Townhouse
Property Description
Gorgeous townhome located in Arbor Point, Buckingham Twp , Central Bucks School District. Arbor Point offers a Clubhouse with pool, and fitness center. The first floor features Living Room and Dining Room combination that is separated by columns, crown molding, and hardwood flooring that runs through the 1st floor. The 2 story great room has abundance of natural light, gas fireplace, and opens to the Kitchen area. The Kitchen is beautiful with 42" cabinets, crown molding, 2 tiered island with granite countertops throughout, ceramic tile backsplash, and a Breakfast Room with slider that leads out to the Backyard. The backyard does not disappoint with the premium lot that backs to wooded area. Back inside to finish the first floor you have a powder room and a 1 car attached garage. Upstairs is a lovely primary that overlooks the Backyard, coffered ceilings, walk in closet, and a full updated primary bath. Double bowl vanity, ceramic tile flooring, walk in shower, and a soaking tub. There are 2 other Bedrooms that are generous in size, full bathroom, and laundry Room. We can't forget about the finished Basement. Approximately 500 sq ft of finished space with an Egress window. You will also find 2 storage areas. Updated Photos to be uploaded early evening on Wednesday!
Location
State PA
County Bucks
Area Buckingham Twp (10106)
Zoning AG
Rooms
Other Rooms Living Room, Dining Room, Primary Bedroom, Bedroom 2, Bedroom 3, Kitchen, Family Room, Laundry
Interior
Hot Water Natural Gas
Heating Forced Air
Cooling Central A/C
Flooring Ceramic Tile, Carpet, Hardwood
Fireplaces Number 1
Fireplaces Type Gas/Propane
Equipment Built-In Microwave, Cooktop, Dishwasher, Disposal, Oven - Wall, Oven/Range - Gas, Refrigerator
Laundry Upper Floor
Exterior
Parking Features Garage - Front Entry, Garage Door Opener, Inside Access
Garage Spaces 2.0
Amenities Available Pool - Outdoor, Fitness Center, Club House
Water Access N
Building
Lot Description Backs to Trees
Story 2
Foundation Concrete Perimeter
Sewer Public Sewer
Water Public
Structure Type 2 Story Ceilings,9'+ Ceilings,Cathedral Ceilings,Dry Wall
New Construction N
Schools
School District Central Bucks
Others
Special Listing Condition Standard
Read Less

GET MORE INFORMATION

- Homes For Sale in Norristown, PA
- Homes For Sale in Jamison, PA
- Homes For Sale in Garnet Valley, PA
- Homes For Sale in King of Prussia, PA
- Homes For Sale in Warminster, PA
- Homes For Sale in Langhorne, PA
- Homes For Sale in Conshohocken, PA
- Homes For Sale in Southampton, PA
- Homes For Sale in Collegeville, PA
- Homes For Sale in Lafayette Hill, PA
- Homes For Sale in Willow Grove, PA
- Homes For Sale in Blue Bell, PA
- Homes For Sale in Sellersville, PA
- Homes For Sale in Wayne, PA
- Homes For Sale in Upper Darby, PA
- Homes For Sale in Furlong, PA
- Homes For Sale in Fairless Hills, PA
- Homes For Sale in Morton, PA
- Homes For Sale in Philadelphia, PA
- Homes For Sale in Cheltenham, PA
- Homes For Sale in Schwenksville, PA
- Homes For Sale in North Wales, PA
- Homes For Sale in Abington, PA
- Homes For Sale in Berwyn, PA
- Homes For Sale in Kennett Square, PA
- Homes For Sale in Plymouth Meeting, PA
- Homes For Sale in Warrington, PA
- Homes For Sale in Harleysville, PA
- Homes For Sale in Hatboro, PA
- Homes For Sale in Allentown, PA
- Homes For Sale in Levittown, PA
- Homes For Sale in Doylestown, PA
- Homes For Sale in Bensalem, PA
- Homes For Sale in Morrisville, PA
- Homes For Sale in Bryn Mawr, PA
- Homes For Sale in Perkasie, PA
- Homes For Sale in Glenolden, PA
- Homes For Sale in Royersford, PA
- Homes For Sale in Quakertown, PA
- Homes For Sale in Lansdale, PA
- Homes For Sale in Croydon, PA
- Homes For Sale in Huntingdon Valley, PA
- Homes For Sale in Feasterville Trevose, PA
- Homes For Sale in Chalfont, PA
- Homes For Sale in Bristol, PA




