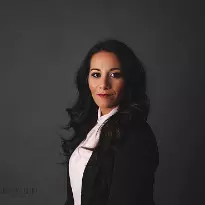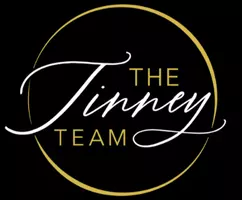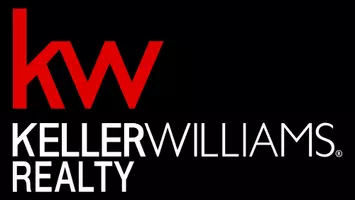Bought with Kimberley A Porter • Keller Williams Real Estate-Doylestown
For more information regarding the value of a property, please contact us for a free consultation.
3194 BROOKSIDE DR Furlong, PA 18925
Want to know what your home might be worth? Contact us for a FREE valuation!

Our team is ready to help you sell your home for the highest possible price ASAP
Key Details
Sold Price $630,000
Property Type Townhouse
Sub Type End of Row/Townhouse
Listing Status Sold
Purchase Type For Sale
Square Footage 2,766 sqft
Price per Sqft $227
Subdivision Th At Heritage Cntr
MLS Listing ID PABU2096860
Style Contemporary
Bedrooms 3
Full Baths 3
Half Baths 1
HOA Fees $185/mo
Year Built 2014
Available Date 2025-05-31
Annual Tax Amount $6,558
Tax Year 2025
Property Sub-Type End of Row/Townhouse
Property Description
THIS is the one you've been waiting for! The premiere home in Heritage Center. This stunning end-unit townhome checks every box. This Bordeaux model, the largest and newest in the community, is in pristine condition and loaded with upgrades, making it the crown jewel of the neighborhood. Don't wait; this one has it ALL and will sell fast!
Step into a bright and airy open floor plan with gleaming hardwood flooring, elegant crown molding, and recessed lighting throughout the main level. The large family room, complete with a cozy gas fireplace, creates a warm and inviting atmosphere. The gourmet kitchen is a chef's dream, featuring top-tier upgraded cabinets, a spacious island with extra counter space, and sleek stainless steel appliances. The living area flows seamlessly to an upgraded TimberTech maintenance-free rear deck, offering privacy with views of open space.
Upstairs, the luxurious master en-suite boasts an upgraded walk-in shower and a relaxing soaking tub. Two additional bedrooms, a hall bathroom, and a convenient laundry room complete the second floor. The finished walk-out basement is a showstopper, with ample space for entertaining, a full bathroom, and plenty of storage, all opening to the rear covered patio.
Parking is a breeze with a garage, driveway, and directly adjacent overflow parking. This home's end-unit position, abundant windows, and bay window flood the space with natural light, enhancing its inviting atmosphere. With its unmatched upgrades and prime location, this Heritage Center gem won't last long—don't miss out!
Location
State PA
County Bucks
Area Buckingham Twp (10106)
Zoning 1006 RES: TOWNHOUSE
Interior
Hot Water Natural Gas
Heating Forced Air
Cooling Central A/C
Flooring Hardwood, Carpet
Fireplaces Number 1
Fireplaces Type Gas/Propane
Equipment Built-In Microwave, Built-In Range, Dishwasher, Disposal, Dryer - Gas, Oven/Range - Gas, Refrigerator, Stainless Steel Appliances, Washer, Water Heater
Laundry Upper Floor
Exterior
Exterior Feature Deck(s), Patio(s)
Parking Features Garage - Front Entry, Garage Door Opener, Inside Access
Garage Spaces 2.0
Amenities Available Club House, Common Grounds, Exercise Room, Pool - Outdoor, Tennis Courts
Water Access N
Roof Type Asphalt
Building
Story 2
Foundation Concrete Perimeter
Sewer Public Sewer
Water Public
New Construction N
Schools
Elementary Schools Bridge Valley
Middle Schools Lenape
High Schools Central Bucks High School West
School District Central Bucks
Others
Acceptable Financing Cash, Conventional
Listing Terms Cash, Conventional
Special Listing Condition Standard
Read Less

GET MORE INFORMATION

- Homes For Sale in Norristown, PA
- Homes For Sale in Jamison, PA
- Homes For Sale in Garnet Valley, PA
- Homes For Sale in King of Prussia, PA
- Homes For Sale in Warminster, PA
- Homes For Sale in Langhorne, PA
- Homes For Sale in Conshohocken, PA
- Homes For Sale in Southampton, PA
- Homes For Sale in Collegeville, PA
- Homes For Sale in Lafayette Hill, PA
- Homes For Sale in Willow Grove, PA
- Homes For Sale in Blue Bell, PA
- Homes For Sale in Sellersville, PA
- Homes For Sale in Wayne, PA
- Homes For Sale in Upper Darby, PA
- Homes For Sale in Furlong, PA
- Homes For Sale in Fairless Hills, PA
- Homes For Sale in Morton, PA
- Homes For Sale in Philadelphia, PA
- Homes For Sale in Cheltenham, PA
- Homes For Sale in Schwenksville, PA
- Homes For Sale in North Wales, PA
- Homes For Sale in Abington, PA
- Homes For Sale in Berwyn, PA
- Homes For Sale in Kennett Square, PA
- Homes For Sale in Plymouth Meeting, PA
- Homes For Sale in Warrington, PA
- Homes For Sale in Harleysville, PA
- Homes For Sale in Hatboro, PA
- Homes For Sale in Allentown, PA
- Homes For Sale in Levittown, PA
- Homes For Sale in Doylestown, PA
- Homes For Sale in Bensalem, PA
- Homes For Sale in Morrisville, PA
- Homes For Sale in Bryn Mawr, PA
- Homes For Sale in Perkasie, PA
- Homes For Sale in Glenolden, PA
- Homes For Sale in Royersford, PA
- Homes For Sale in Quakertown, PA
- Homes For Sale in Lansdale, PA
- Homes For Sale in Croydon, PA
- Homes For Sale in Huntingdon Valley, PA
- Homes For Sale in Feasterville Trevose, PA
- Homes For Sale in Chalfont, PA
- Homes For Sale in Bristol, PA




