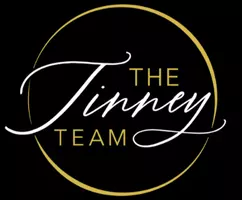Bought with Keyes
For more information regarding the value of a property, please contact us for a free consultation.
7572 Regency Lake DR 502 Boca Raton, FL 33433
Want to know what your home might be worth? Contact us for a FREE valuation!

Our team is ready to help you sell your home for the highest possible price ASAP
Key Details
Sold Price $450,000
Property Type Condo
Sub Type Condo/Coop
Listing Status Sold
Purchase Type For Sale
Square Footage 2,487 sqft
Price per Sqft $180
Subdivision Regency At Boca Pointe
MLS Listing ID RX-11054905
Style 4+ Floors,Contemporary
Bedrooms 3
Full Baths 2
Half Baths 1
HOA Fees $1,000/mo
Min Days of Lease 90
Year Built 1987
Annual Tax Amount $3,694
Tax Year 2024
Property Sub-Type Condo/Coop
Property Description
Fully expanded 3/2.5 bath condo with impact doors and windows, offering stunning southern golf course and water views. Original patio has been seamlessly integrated into the living area. Tile floors run through the living areas, with carpet in the bedrooms. Kitchen features stainless steel appliances, granite countertops, a glass tile backsplash, plus built-in desk. 3rd bedroom doubles as an office or guest room with built-in closets and a desk. Primary bedroom includes a spacious closet with built-ins shelving and safe and an en-suite bath with dual sinks, separate shower, and tub. 2nd bedroom has a redesigned oversized closet. Other features include smooth ceilings, updated 1/2 bath, laundry room with added storage, and 1 year-old washer. A/C and water heater were replaced in 2018.
Location
State FL
County Palm Beach
Community Boca Pointe
Area 4680
Zoning RS
Rooms
Other Rooms Den/Office, Laundry-Inside, Storage
Interior
Heating Central, Electric
Cooling Central, Electric
Flooring Carpet, Tile
Exterior
Parking Features Assigned, Carport - Detached, Covered, Deeded, Guest, Street
Community Features Sold As-Is, Gated Community
Utilities Available Cable, Electric, Public Water
Amenities Available Community Room, Elevator, Lobby, Manager on Site, Pool
Waterfront Description None
View Golf
Exposure North
Building
Story 8.00
Foundation CBS
Schools
Elementary Schools Del Prado Elementary School
Middle Schools Omni Middle School
High Schools Spanish River Community High School
Others
Acceptable Financing Cash, Conventional
Listing Terms Cash, Conventional
Read Less
GET MORE INFORMATION
- Homes For Sale in Norristown, PA
- Homes For Sale in Jamison, PA
- Homes For Sale in Garnet Valley, PA
- Homes For Sale in King of Prussia, PA
- Homes For Sale in Warminster, PA
- Homes For Sale in Langhorne, PA
- Homes For Sale in Conshohocken, PA
- Homes For Sale in Southampton, PA
- Homes For Sale in Collegeville, PA
- Homes For Sale in Lafayette Hill, PA
- Homes For Sale in Willow Grove, PA
- Homes For Sale in Blue Bell, PA
- Homes For Sale in Sellersville, PA
- Homes For Sale in Wayne, PA
- Homes For Sale in Upper Darby, PA
- Homes For Sale in Furlong, PA
- Homes For Sale in Fairless Hills, PA
- Homes For Sale in Morton, PA
- Homes For Sale in Philadelphia, PA
- Homes For Sale in Cheltenham, PA
- Homes For Sale in Schwenksville, PA
- Homes For Sale in North Wales, PA
- Homes For Sale in Abington, PA
- Homes For Sale in Berwyn, PA
- Homes For Sale in Kennett Square, PA
- Homes For Sale in Plymouth Meeting, PA
- Homes For Sale in Warrington, PA
- Homes For Sale in Harleysville, PA
- Homes For Sale in Hatboro, PA
- Homes For Sale in Allentown, PA
- Homes For Sale in Levittown, PA
- Homes For Sale in Doylestown, PA
- Homes For Sale in Bensalem, PA
- Homes For Sale in Morrisville, PA
- Homes For Sale in Bryn Mawr, PA
- Homes For Sale in Perkasie, PA
- Homes For Sale in Glenolden, PA
- Homes For Sale in Royersford, PA
- Homes For Sale in Quakertown, PA
- Homes For Sale in Lansdale, PA
- Homes For Sale in Croydon, PA
- Homes For Sale in Huntingdon Valley, PA
- Homes For Sale in Feasterville Trevose, PA
- Homes For Sale in Chalfont, PA
- Homes For Sale in Bristol, PA




