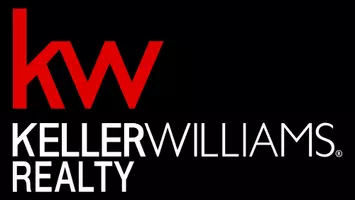
Open House
Sat Nov 15, 11:00am - 1:00pm
UPDATED:
Key Details
Property Type Single Family Home
Sub Type Detached
Listing Status Active
Purchase Type For Sale
Square Footage 3,008 sqft
Price per Sqft $249
Subdivision Mountain View
MLS Listing ID PABU2108948
Style Colonial
Bedrooms 4
Full Baths 2
Half Baths 1
HOA Y/N N
Abv Grd Liv Area 3,008
Year Built 1999
Annual Tax Amount $8,884
Tax Year 2025
Lot Size 2.365 Acres
Acres 2.36
Lot Dimensions 0.00 x 0.00
Property Sub-Type Detached
Source BRIGHT
Property Description
Location
State PA
County Bucks
Area Warwick Twp (10151)
Zoning RR
Rooms
Other Rooms Living Room, Dining Room, Primary Bedroom, Bedroom 2, Bedroom 3, Bedroom 4, Kitchen, Family Room, Breakfast Room, Laundry, Primary Bathroom, Full Bath
Basement Unfinished
Interior
Interior Features Bathroom - Soaking Tub, Bathroom - Stall Shower, Breakfast Area, Carpet, Ceiling Fan(s), Combination Kitchen/Living, Dining Area, Family Room Off Kitchen, Primary Bath(s), Recessed Lighting, Walk-in Closet(s), Wood Floors
Hot Water Propane
Heating Forced Air
Cooling Central A/C
Fireplaces Number 1
Fireplaces Type Stone, Wood
Fireplace Y
Heat Source Propane - Owned, Electric
Laundry Main Floor
Exterior
Exterior Feature Deck(s)
Parking Features Garage - Front Entry, Garage Door Opener, Inside Access
Garage Spaces 6.0
Water Access N
View Trees/Woods
Accessibility None
Porch Deck(s)
Attached Garage 2
Total Parking Spaces 6
Garage Y
Building
Story 2
Foundation Concrete Perimeter
Above Ground Finished SqFt 3008
Sewer Public Sewer, Grinder Pump
Water Public
Architectural Style Colonial
Level or Stories 2
Additional Building Above Grade, Below Grade
New Construction N
Schools
Elementary Schools Jamison
Middle Schools Tamanend
High Schools Central Bucks High School South
School District Central Bucks
Others
Senior Community No
Tax ID 51-019-194-001
Ownership Fee Simple
SqFt Source 3008
Special Listing Condition Standard
Virtual Tour https://view.paradym.com/idx/2385-Waverly-Drive-Jamison-PA-18929/4947662

GET MORE INFORMATION

- Homes For Sale in Norristown, PA
- Homes For Sale in Jamison, PA
- Homes For Sale in Garnet Valley, PA
- Homes For Sale in King of Prussia, PA
- Homes For Sale in Warminster, PA
- Homes For Sale in Langhorne, PA
- Homes For Sale in Conshohocken, PA
- Homes For Sale in Southampton, PA
- Homes For Sale in Collegeville, PA
- Homes For Sale in Lafayette Hill, PA
- Homes For Sale in Willow Grove, PA
- Homes For Sale in Blue Bell, PA
- Homes For Sale in Sellersville, PA
- Homes For Sale in Wayne, PA
- Homes For Sale in Upper Darby, PA
- Homes For Sale in Furlong, PA
- Homes For Sale in Fairless Hills, PA
- Homes For Sale in Morton, PA
- Homes For Sale in Philadelphia, PA
- Homes For Sale in Cheltenham, PA
- Homes For Sale in Schwenksville, PA
- Homes For Sale in North Wales, PA
- Homes For Sale in Abington, PA
- Homes For Sale in Berwyn, PA
- Homes For Sale in Kennett Square, PA
- Homes For Sale in Plymouth Meeting, PA
- Homes For Sale in Warrington, PA
- Homes For Sale in Harleysville, PA
- Homes For Sale in Hatboro, PA
- Homes For Sale in Allentown, PA
- Homes For Sale in Levittown, PA
- Homes For Sale in Doylestown, PA
- Homes For Sale in Bensalem, PA
- Homes For Sale in Morrisville, PA
- Homes For Sale in Bryn Mawr, PA
- Homes For Sale in Perkasie, PA
- Homes For Sale in Glenolden, PA
- Homes For Sale in Royersford, PA
- Homes For Sale in Quakertown, PA
- Homes For Sale in Lansdale, PA
- Homes For Sale in Croydon, PA
- Homes For Sale in Huntingdon Valley, PA
- Homes For Sale in Feasterville Trevose, PA
- Homes For Sale in Chalfont, PA
- Homes For Sale in Bristol, PA




