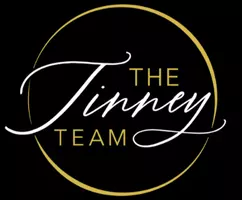UPDATED:
Key Details
Property Type Single Family Home
Sub Type Detached
Listing Status Active
Purchase Type For Sale
Square Footage 6,244 sqft
Price per Sqft $840
Subdivision Wesley Heights
MLS Listing ID DCDC2200856
Style Traditional,Tudor
Bedrooms 6
Full Baths 5
Half Baths 1
HOA Y/N N
Abv Grd Liv Area 4,894
Year Built 1931
Annual Tax Amount $25,602
Tax Year 2024
Lot Size 0.429 Acres
Acres 0.43
Property Sub-Type Detached
Source BRIGHT
Property Description
From the moment you arrive, it's clear this home has been thoughtfully transformed—featuring over $250,000 in Loewen windows, new copper gutters, and refinished hardwood floors. Designer exterior lighting highlights the home's re-stained brick and new stonework, while inside, the extensive renovations continue with all-new electrical wiring, upgraded panel, new lighting throughout, and upgraded HVAC systems with touchscreen thermostats for modern comfort. Walls and ceilings have been meticulously resurfaced for a smooth, refined finish. At the heart of the home, the fully reimagined kitchen is a true showpiece—crafted with custom cabinetry, top-tier appliances from Sub-Zero, Miele, and Viking, rich wood countertops, and statement copper sinks—perfectly suited for both daily living and elegant entertaining.
Upstairs, you'll find four generously sized bedrooms, including a serene primary suite with a newly built walk-in closet and a luxurious en suite bath with double sinks. Above this level is a versatile sixth bedroom with oversized windows, offering an inspiring space ideal for a home office, studio, or guest retreat. The fully renovated basement expands the home's living potential with a large laundry room, a separate living area, and a second kitchen—ideal for multigenerational living or long-term guests.
The sunroom, complete with heated floors and new windows and doors, offers year-round comfort, while the backyard is designed for entertaining, with lattice-lined decks and space that has comfortably hosted gatherings of 75+ guests.
Set amidst the leafy, tree-lined streets of Wesley Heights—a neighborhood celebrated for its stately homes, abundant green spaces, and close-knit community—this property provides unparalleled access to nature and city life. Residents enjoy proximity to Battery Kemble Park and Glover Archbiold Park, both offering extensive trails and recreational opportunities. The area is also close to American University, the Cathedral Close and is within walking distance to local dining favorites on New Mexico Avenue. With its rich history and suburban ambiance, Wesley Heights stands as one of D.C.'s most desirable enclaves.
Location
State DC
County Washington
Zoning R-14
Rooms
Basement Fully Finished, Interior Access, Windows
Interior
Interior Features Attic, Butlers Pantry, Breakfast Area, Ceiling Fan(s), Dining Area, Floor Plan - Traditional, Formal/Separate Dining Room, Kitchen - Eat-In, Kitchenette, Primary Bath(s), Bathroom - Stall Shower, Bathroom - Tub Shower, Walk-in Closet(s), Recessed Lighting, Built-Ins, Carpet, Skylight(s), Wood Floors
Hot Water Natural Gas
Heating Radiator, Baseboard - Electric
Cooling Central A/C
Flooring Hardwood
Fireplaces Number 3
Fireplaces Type Wood, Mantel(s), Screen, Brick
Equipment Oven - Wall, Compactor, Microwave, Refrigerator, Icemaker, Dishwasher, Disposal, Washer, Dryer, Cooktop
Fireplace Y
Window Features Skylights,Double Hung,Sliding,Atrium,Casement,Bay/Bow
Appliance Oven - Wall, Compactor, Microwave, Refrigerator, Icemaker, Dishwasher, Disposal, Washer, Dryer, Cooktop
Heat Source Natural Gas
Laundry Has Laundry, Lower Floor, Basement
Exterior
Exterior Feature Balcony, Deck(s), Patio(s)
Parking Features Inside Access, Garage - Front Entry, Garage Door Opener, Covered Parking
Garage Spaces 2.0
Water Access N
Roof Type Slate
Accessibility Other
Porch Balcony, Deck(s), Patio(s)
Attached Garage 2
Total Parking Spaces 2
Garage Y
Building
Story 4
Foundation Other
Sewer Public Sewer
Water Public
Architectural Style Traditional, Tudor
Level or Stories 4
Additional Building Above Grade, Below Grade
Structure Type Cathedral Ceilings,9'+ Ceilings
New Construction N
Schools
Elementary Schools Horace Mann
Middle Schools Hardy
High Schools Jackson-Reed
School District District Of Columbia Public Schools
Others
Senior Community No
Tax ID 1619//0071
Ownership Fee Simple
SqFt Source Assessor
Security Features Electric Alarm,Exterior Cameras
Special Listing Condition Standard

GET MORE INFORMATION
- Homes For Sale in Norristown, PA
- Homes For Sale in Jamison, PA
- Homes For Sale in Garnet Valley, PA
- Homes For Sale in King of Prussia, PA
- Homes For Sale in Warminster, PA
- Homes For Sale in Langhorne, PA
- Homes For Sale in Conshohocken, PA
- Homes For Sale in Southampton, PA
- Homes For Sale in Collegeville, PA
- Homes For Sale in Lafayette Hill, PA
- Homes For Sale in Willow Grove, PA
- Homes For Sale in Blue Bell, PA
- Homes For Sale in Sellersville, PA
- Homes For Sale in Wayne, PA
- Homes For Sale in Upper Darby, PA
- Homes For Sale in Furlong, PA
- Homes For Sale in Fairless Hills, PA
- Homes For Sale in Morton, PA
- Homes For Sale in Philadelphia, PA
- Homes For Sale in Cheltenham, PA
- Homes For Sale in Schwenksville, PA
- Homes For Sale in North Wales, PA
- Homes For Sale in Abington, PA
- Homes For Sale in Berwyn, PA
- Homes For Sale in Kennett Square, PA
- Homes For Sale in Plymouth Meeting, PA
- Homes For Sale in Warrington, PA
- Homes For Sale in Harleysville, PA
- Homes For Sale in Hatboro, PA
- Homes For Sale in Allentown, PA
- Homes For Sale in Levittown, PA
- Homes For Sale in Doylestown, PA
- Homes For Sale in Bensalem, PA
- Homes For Sale in Morrisville, PA
- Homes For Sale in Bryn Mawr, PA
- Homes For Sale in Perkasie, PA
- Homes For Sale in Glenolden, PA
- Homes For Sale in Royersford, PA
- Homes For Sale in Quakertown, PA
- Homes For Sale in Lansdale, PA
- Homes For Sale in Croydon, PA
- Homes For Sale in Huntingdon Valley, PA
- Homes For Sale in Feasterville Trevose, PA
- Homes For Sale in Chalfont, PA
- Homes For Sale in Bristol, PA




