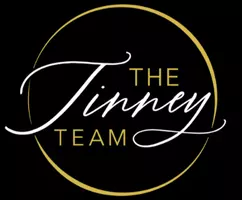UPDATED:
Key Details
Property Type Single Family Home
Sub Type Detached
Listing Status Pending
Purchase Type For Sale
Square Footage 1,440 sqft
Price per Sqft $190
Subdivision Essex/Middlesex
MLS Listing ID MDBC2127844
Style Ranch/Rambler
Bedrooms 3
Full Baths 2
HOA Y/N N
Abv Grd Liv Area 960
Year Built 1996
Annual Tax Amount $2,409
Tax Year 2024
Lot Size 0.277 Acres
Acres 0.28
Property Sub-Type Detached
Source BRIGHT
Property Description
Welcome to 214 Stemmers Run Rd – a single-family gem at a townhome price! This charming rancher is packed with value, offering plenty of space both inside and out.
Step inside to discover a spacious and inviting main level featuring three comfortable bedrooms and two full bathrooms with new toilets, one of which is conveniently located in the primary bedroom – perfect for a touch of privacy. The freshly updated kitchen boasts stunning new butcher block countertops and tiled backsplash that add warmth and style, making meal prep a delight.
The fully finished basement is a standout feature, providing extra living space with a family room that's perfect for movie nights or hosting guests. Plus, there's an additional room that could easily serve as a fourth bedroom or a dedicated home office. You'll also find a separate laundry area and abundant storage space, giving you the functionality you need.
Step outside to a backyard built for relaxation and fun! The newly stained rear deck is the ideal spot for outdoor dining or lounging, and the fully fenced yard offers both privacy and a safe space for pets or play. The two-car driveway provides off-street parking – a great convenience in this area.
Situated on a shared private driveway, this home offers the best of both worlds: the comfort of a single-family rancher at a price you'd expect from a townhome. With some finishing touches, you can truly make it your own. Being sold as-is, this gives you the opportunity to add your personal flair.
Don't miss out on this unique opportunity – schedule your tour today and see why 214 Stemmers Run Rd could be the perfect place to call home!
**Exterior photos have been virtually enhanced to help buyers visualize grass growth potential**
Location
State MD
County Baltimore
Zoning R
Rooms
Other Rooms Living Room, Bedroom 3, Kitchen, Game Room, Family Room, Bedroom 1, Utility Room, Bathroom 1, Bathroom 2
Basement Rough Bath Plumb, Sump Pump, Walkout Level, Heated, Full, Interior Access, Space For Rooms, Windows
Main Level Bedrooms 3
Interior
Interior Features Carpet, Bathroom - Tub Shower, Bathroom - Stall Shower, Ceiling Fan(s), Dining Area, Entry Level Bedroom, Family Room Off Kitchen, Kitchen - Eat-In, Kitchen - Table Space, Primary Bath(s), Upgraded Countertops
Hot Water Electric
Heating Forced Air, Programmable Thermostat
Cooling Central A/C, Ceiling Fan(s)
Flooring Carpet, Vinyl
Fireplaces Number 1
Fireplaces Type Gas/Propane, Mantel(s), Screen
Equipment Dryer, Refrigerator, Oven/Range - Gas, Washer, Water Heater, Dishwasher, Stove
Fireplace Y
Appliance Dryer, Refrigerator, Oven/Range - Gas, Washer, Water Heater, Dishwasher, Stove
Heat Source Natural Gas
Laundry Basement, Dryer In Unit, Washer In Unit
Exterior
Exterior Feature Deck(s), Porch(es)
Garage Spaces 2.0
Fence Fully, Privacy, Rear, Wood
Utilities Available Natural Gas Available, Electric Available, Cable TV Available, Sewer Available, Water Available
Water Access N
View Trees/Woods
Roof Type Asphalt,Shingle
Street Surface Black Top
Accessibility None
Porch Deck(s), Porch(es)
Road Frontage Road Maintenance Agreement
Total Parking Spaces 2
Garage N
Building
Lot Description Front Yard, Rear Yard, No Thru Street, Level
Story 2
Foundation Concrete Perimeter
Sewer Public Sewer
Water Public
Architectural Style Ranch/Rambler
Level or Stories 2
Additional Building Above Grade, Below Grade
Structure Type Dry Wall,Paneled Walls
New Construction N
Schools
Middle Schools Stemmers Run
School District Baltimore County Public Schools
Others
Pets Allowed Y
Senior Community No
Tax ID 04152200023144
Ownership Fee Simple
SqFt Source Assessor
Security Features Security System,Monitored
Acceptable Financing Cash, Conventional, FHA, VA
Listing Terms Cash, Conventional, FHA, VA
Financing Cash,Conventional,FHA,VA
Special Listing Condition Standard
Pets Allowed No Pet Restrictions

GET MORE INFORMATION
- Homes For Sale in Norristown, PA
- Homes For Sale in Jamison, PA
- Homes For Sale in Garnet Valley, PA
- Homes For Sale in King of Prussia, PA
- Homes For Sale in Warminster, PA
- Homes For Sale in Langhorne, PA
- Homes For Sale in Conshohocken, PA
- Homes For Sale in Southampton, PA
- Homes For Sale in Collegeville, PA
- Homes For Sale in Lafayette Hill, PA
- Homes For Sale in Willow Grove, PA
- Homes For Sale in Blue Bell, PA
- Homes For Sale in Sellersville, PA
- Homes For Sale in Wayne, PA
- Homes For Sale in Upper Darby, PA
- Homes For Sale in Furlong, PA
- Homes For Sale in Fairless Hills, PA
- Homes For Sale in Morton, PA
- Homes For Sale in Philadelphia, PA
- Homes For Sale in Cheltenham, PA
- Homes For Sale in Schwenksville, PA
- Homes For Sale in North Wales, PA
- Homes For Sale in Abington, PA
- Homes For Sale in Berwyn, PA
- Homes For Sale in Kennett Square, PA
- Homes For Sale in Plymouth Meeting, PA
- Homes For Sale in Warrington, PA
- Homes For Sale in Harleysville, PA
- Homes For Sale in Hatboro, PA
- Homes For Sale in Allentown, PA
- Homes For Sale in Levittown, PA
- Homes For Sale in Doylestown, PA
- Homes For Sale in Bensalem, PA
- Homes For Sale in Morrisville, PA
- Homes For Sale in Bryn Mawr, PA
- Homes For Sale in Perkasie, PA
- Homes For Sale in Glenolden, PA
- Homes For Sale in Royersford, PA
- Homes For Sale in Quakertown, PA
- Homes For Sale in Lansdale, PA
- Homes For Sale in Croydon, PA
- Homes For Sale in Huntingdon Valley, PA
- Homes For Sale in Feasterville Trevose, PA
- Homes For Sale in Chalfont, PA
- Homes For Sale in Bristol, PA




