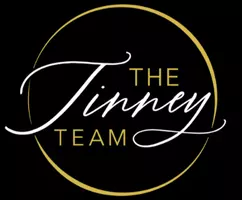UPDATED:
Key Details
Property Type Townhouse
Sub Type Townhouse
Listing Status Coming Soon
Purchase Type For Sale
Square Footage 1,576 sqft
Price per Sqft $234
Subdivision River Marina
MLS Listing ID RX-11089813
Style Multi-Level,Townhouse
Bedrooms 2
Full Baths 2
Half Baths 1
Construction Status Resale
HOA Fees $147/mo
HOA Y/N Yes
Year Built 2016
Annual Tax Amount $3,593
Tax Year 2024
Lot Size 5,583 Sqft
Property Sub-Type Townhouse
Property Description
Location
State FL
County Martin
Area 12 - Stuart - Southwest
Zoning RES
Rooms
Other Rooms Laundry-Inside, Laundry-Util/Closet, Loft
Master Bath 2 Master Baths, 2 Master Suites, Mstr Bdrm - Upstairs, Separate Shower, Separate Tub
Interior
Interior Features Entry Lvl Lvng Area, Kitchen Island, Pantry, Roman Tub, Upstairs Living Area, Volume Ceiling, Walk-in Closet
Heating Central, Electric
Cooling Central, Electric
Flooring Carpet, Tile
Furnishings Unfurnished
Exterior
Exterior Feature Covered Patio, Shutters
Parking Features 2+ Spaces, Garage - Attached, Street
Garage Spaces 2.0
Community Features Sold As-Is
Utilities Available Cable, Electric, Public Sewer, Public Water
Amenities Available Playground, Pool, Sidewalks, Street Lights
Waterfront Description None
View City, Garden, Preserve
Roof Type Barrel
Present Use Sold As-Is
Exposure South
Private Pool No
Building
Lot Description < 1/4 Acre
Story 2.00
Unit Features Corner
Foundation Brick, CBS, Concrete
Construction Status Resale
Schools
Elementary Schools Crystal Lake Elementary School
Middle Schools Dr. David L. Anderson Middle School
High Schools South Fork High School
Others
Pets Allowed Yes
HOA Fee Include Common Areas,Lawn Care,Management Fees,Reserve Funds
Senior Community No Hopa
Restrictions Buyer Approval,No Boat,No RV
Security Features None
Acceptable Financing Cash, Conventional, FHA, VA
Horse Property No
Membership Fee Required No
Listing Terms Cash, Conventional, FHA, VA
Financing Cash,Conventional,FHA,VA
Pets Allowed No Aggressive Breeds
GET MORE INFORMATION
- Homes For Sale in Norristown, PA
- Homes For Sale in Jamison, PA
- Homes For Sale in Garnet Valley, PA
- Homes For Sale in King of Prussia, PA
- Homes For Sale in Warminster, PA
- Homes For Sale in Langhorne, PA
- Homes For Sale in Conshohocken, PA
- Homes For Sale in Southampton, PA
- Homes For Sale in Collegeville, PA
- Homes For Sale in Lafayette Hill, PA
- Homes For Sale in Willow Grove, PA
- Homes For Sale in Blue Bell, PA
- Homes For Sale in Sellersville, PA
- Homes For Sale in Wayne, PA
- Homes For Sale in Upper Darby, PA
- Homes For Sale in Furlong, PA
- Homes For Sale in Fairless Hills, PA
- Homes For Sale in Morton, PA
- Homes For Sale in Philadelphia, PA
- Homes For Sale in Cheltenham, PA
- Homes For Sale in Schwenksville, PA
- Homes For Sale in North Wales, PA
- Homes For Sale in Abington, PA
- Homes For Sale in Berwyn, PA
- Homes For Sale in Kennett Square, PA
- Homes For Sale in Plymouth Meeting, PA
- Homes For Sale in Warrington, PA
- Homes For Sale in Harleysville, PA
- Homes For Sale in Hatboro, PA
- Homes For Sale in Allentown, PA
- Homes For Sale in Levittown, PA
- Homes For Sale in Doylestown, PA
- Homes For Sale in Bensalem, PA
- Homes For Sale in Morrisville, PA
- Homes For Sale in Bryn Mawr, PA
- Homes For Sale in Perkasie, PA
- Homes For Sale in Glenolden, PA
- Homes For Sale in Royersford, PA
- Homes For Sale in Quakertown, PA
- Homes For Sale in Lansdale, PA
- Homes For Sale in Croydon, PA
- Homes For Sale in Huntingdon Valley, PA
- Homes For Sale in Feasterville Trevose, PA
- Homes For Sale in Chalfont, PA
- Homes For Sale in Bristol, PA




