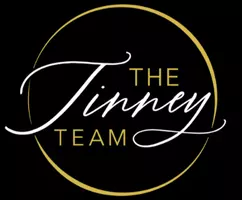UPDATED:
Key Details
Property Type Single Family Home
Sub Type Detached
Listing Status Coming Soon
Purchase Type For Sale
Square Footage 1,120 sqft
Price per Sqft $240
Subdivision None Available
MLS Listing ID PACB2041462
Style Ranch/Rambler
Bedrooms 3
Full Baths 1
HOA Y/N N
Abv Grd Liv Area 1,120
Originating Board BRIGHT
Year Built 1984
Available Date 2025-05-07
Annual Tax Amount $2,218
Tax Year 2024
Lot Size 0.500 Acres
Acres 0.5
Property Sub-Type Detached
Property Description
Check out this beautifully maintained ranch in Cumberland Valley School District! This three bedroom, 1 bath house is conveniently located near Carlise and Mechanicsburg. Enoy the open concept living room, kitchen and dining room large enough for a six-person table! Walk out the glass doors to a large patio and step down into your own fenced in oasis! The spacious back yard has a dedicated play area for children with a play set, and large fire pit for summer bonfires for the adults. You won't want to miss the stars at night! Get your green thumb ready because there is plenty of room for gardening. Relax in your hammock on your half an acre knowing the central AC system was replaced in 2022 and the hot water heater replaced in 2024! This house does not disappoint! Schedule your private showing today!
Location
State PA
County Cumberland
Area Monroe Twp (14422)
Zoning RESIDENTIAL
Rooms
Other Rooms Dining Room, Primary Bedroom, Bedroom 2, Bedroom 3, Kitchen
Basement Interior Access, Full, Sump Pump, Poured Concrete
Main Level Bedrooms 3
Interior
Interior Features Ceiling Fan(s), Carpet, Combination Kitchen/Dining, Combination Kitchen/Living, Floor Plan - Open, Stove - Wood
Hot Water Electric
Heating Heat Pump - Electric BackUp
Cooling Central A/C
Flooring Carpet, Laminated
Inclusions Shed, playset
Fireplace N
Heat Source Electric
Exterior
Fence Rear, Wood, Chain Link
Water Access N
View Trees/Woods
Roof Type Architectural Shingle
Accessibility None
Garage N
Building
Lot Description Backs to Trees, Rear Yard, Private
Story 1
Foundation Permanent
Sewer On Site Septic
Water Well
Architectural Style Ranch/Rambler
Level or Stories 1
Additional Building Above Grade, Below Grade
New Construction N
Schools
High Schools Cumberland Valley
School District Cumberland Valley
Others
Pets Allowed Y
Senior Community No
Tax ID 22-09-0539-003C
Ownership Fee Simple
SqFt Source Assessor
Acceptable Financing Cash, Conventional, FHA, VA, USDA
Horse Property N
Listing Terms Cash, Conventional, FHA, VA, USDA
Financing Cash,Conventional,FHA,VA,USDA
Special Listing Condition Standard
Pets Allowed Cats OK, Dogs OK

GET MORE INFORMATION
- Homes For Sale in Norristown, PA
- Homes For Sale in Jamison, PA
- Homes For Sale in Garnet Valley, PA
- Homes For Sale in King of Prussia, PA
- Homes For Sale in Warminster, PA
- Homes For Sale in Langhorne, PA
- Homes For Sale in Conshohocken, PA
- Homes For Sale in Southampton, PA
- Homes For Sale in Collegeville, PA
- Homes For Sale in Lafayette Hill, PA
- Homes For Sale in Willow Grove, PA
- Homes For Sale in Blue Bell, PA
- Homes For Sale in Sellersville, PA
- Homes For Sale in Wayne, PA
- Homes For Sale in Upper Darby, PA
- Homes For Sale in Furlong, PA
- Homes For Sale in Fairless Hills, PA
- Homes For Sale in Morton, PA
- Homes For Sale in Philadelphia, PA
- Homes For Sale in Cheltenham, PA
- Homes For Sale in Schwenksville, PA
- Homes For Sale in North Wales, PA
- Homes For Sale in Abington, PA
- Homes For Sale in Berwyn, PA
- Homes For Sale in Kennett Square, PA
- Homes For Sale in Plymouth Meeting, PA
- Homes For Sale in Warrington, PA
- Homes For Sale in Harleysville, PA
- Homes For Sale in Hatboro, PA
- Homes For Sale in Allentown, PA
- Homes For Sale in Levittown, PA
- Homes For Sale in Doylestown, PA
- Homes For Sale in Bensalem, PA
- Homes For Sale in Morrisville, PA
- Homes For Sale in Bryn Mawr, PA
- Homes For Sale in Perkasie, PA
- Homes For Sale in Glenolden, PA
- Homes For Sale in Royersford, PA
- Homes For Sale in Quakertown, PA
- Homes For Sale in Lansdale, PA
- Homes For Sale in Croydon, PA
- Homes For Sale in Huntingdon Valley, PA
- Homes For Sale in Feasterville Trevose, PA
- Homes For Sale in Chalfont, PA
- Homes For Sale in Bristol, PA


