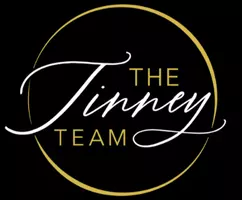UPDATED:
Key Details
Property Type Single Family Home
Sub Type Detached
Listing Status Active
Purchase Type For Sale
Square Footage 6,647 sqft
Price per Sqft $285
Subdivision None Available
MLS Listing ID PAMC2133840
Style Contemporary
Bedrooms 5
Full Baths 4
Half Baths 1
HOA Y/N N
Abv Grd Liv Area 5,747
Year Built 1978
Annual Tax Amount $25,085
Tax Year 2024
Lot Size 0.953 Acres
Acres 0.95
Lot Dimensions 75.00 x 0.00
Property Sub-Type Detached
Source BRIGHT
Property Description
Step through the double doors into a foyer adorned with imported marble tile, setting the stage for a home that exudes elegance and modern sophistication. The recently updated gourmet kitchen features quartz countertops, a stylish backsplash, ceramic tile flooring, and high-end European Forte stainless steel appliances. The seated island accommodates four and is the perfect setting for cooking with family or entertaining. Adjacent to the kitchen, a bright and sunny breakfast area flows into a four-season room, offering a perfect space to enjoy natural light year-round. The adjacent family room creates great flow for everyday living and offers flexible living space.
The heart of the home is the breathtaking two-story great room, where 30-foot ceilings and a wall of windows flood the space with natural light. A wood-burning fireplace with a floor-to-ceiling stone surround adds warmth and ambiance, making this an inviting area for relaxation and entertaining. Beyond is a living room with a bar area and access to the expansive deck. Step outside to the 1,800 sqft composite multi-level deck and pavilion, an incredible outdoor sanctuary perfect for entertaining or quiet enjoyment. A spiral staircase from the great room leads you to a versatile loft space, ideal for a private office or recreational area.
On the second floor, the luxurious primary suite boasts a renovated marble-tiled bath,complete with soaking tub, frameless glass shower and double vanity, in addition to dual walk-in closets, and a private balcony. Four additional spacious bedrooms and a hall bathroom, an ensuite bedroom and bath, and a laundry room complete the upper level.
The finished lower level offers even more flexible living space, including a second recreation area, a bedroom/office room , and a full bath. Located in the award-winning Lower Merion School District, this home provides easy access to major highways, as well as top-tier dining, shopping, and recreational amenities. *Some of the photos have been virtually staged*
Location
State PA
County Montgomery
Area Lower Merion Twp (10640)
Zoning RES
Rooms
Other Rooms Dining Room, Primary Bedroom, Bedroom 2, Bedroom 3, Bedroom 4, Bedroom 5, Kitchen, Family Room, Den, Breakfast Room, Sun/Florida Room, Great Room, Laundry, Office, Recreation Room, Bathroom 2, Bathroom 3, Primary Bathroom, Full Bath, Half Bath
Basement Daylight, Full, Fully Finished
Interior
Interior Features Bar, Bathroom - Soaking Tub, Bathroom - Stall Shower, Breakfast Area, Dining Area, Family Room Off Kitchen, Floor Plan - Open, Kitchen - Gourmet, Kitchen - Island, Primary Bath(s), Recessed Lighting, Upgraded Countertops, Walk-in Closet(s), Wood Floors
Hot Water Electric
Heating Forced Air
Cooling Central A/C
Flooring Hardwood
Fireplaces Number 1
Fireplaces Type Stone
Equipment Commercial Range, Dishwasher, Disposal, Microwave, Oven - Double, Stainless Steel Appliances, Refrigerator
Fireplace Y
Window Features Double Pane
Appliance Commercial Range, Dishwasher, Disposal, Microwave, Oven - Double, Stainless Steel Appliances, Refrigerator
Heat Source Natural Gas, Electric
Laundry Upper Floor
Exterior
Exterior Feature Deck(s), Balcony, Patio(s)
Parking Features Garage - Side Entry, Garage Door Opener, Inside Access, Built In
Garage Spaces 2.0
Fence Fully
Water Access N
View Trees/Woods
Accessibility None
Porch Deck(s), Balcony, Patio(s)
Attached Garage 2
Total Parking Spaces 2
Garage Y
Building
Lot Description Backs to Trees
Story 3
Foundation Block
Sewer Public Sewer
Water Public
Architectural Style Contemporary
Level or Stories 3
Additional Building Above Grade, Below Grade
Structure Type 9'+ Ceilings
New Construction N
Schools
Elementary Schools Belmont Hills
Middle Schools Welsh Valley
High Schools Harriton Senior
School District Lower Merion
Others
Senior Community No
Tax ID 40-00-06120-716
Ownership Fee Simple
SqFt Source Assessor
Special Listing Condition Standard

GET MORE INFORMATION
- Homes For Sale in Norristown, PA
- Homes For Sale in Jamison, PA
- Homes For Sale in Garnet Valley, PA
- Homes For Sale in King of Prussia, PA
- Homes For Sale in Warminster, PA
- Homes For Sale in Langhorne, PA
- Homes For Sale in Conshohocken, PA
- Homes For Sale in Southampton, PA
- Homes For Sale in Collegeville, PA
- Homes For Sale in Lafayette Hill, PA
- Homes For Sale in Willow Grove, PA
- Homes For Sale in Blue Bell, PA
- Homes For Sale in Sellersville, PA
- Homes For Sale in Wayne, PA
- Homes For Sale in Upper Darby, PA
- Homes For Sale in Furlong, PA
- Homes For Sale in Fairless Hills, PA
- Homes For Sale in Morton, PA
- Homes For Sale in Philadelphia, PA
- Homes For Sale in Cheltenham, PA
- Homes For Sale in Schwenksville, PA
- Homes For Sale in North Wales, PA
- Homes For Sale in Abington, PA
- Homes For Sale in Berwyn, PA
- Homes For Sale in Kennett Square, PA
- Homes For Sale in Plymouth Meeting, PA
- Homes For Sale in Warrington, PA
- Homes For Sale in Harleysville, PA
- Homes For Sale in Hatboro, PA
- Homes For Sale in Allentown, PA
- Homes For Sale in Levittown, PA
- Homes For Sale in Doylestown, PA
- Homes For Sale in Bensalem, PA
- Homes For Sale in Morrisville, PA
- Homes For Sale in Bryn Mawr, PA
- Homes For Sale in Perkasie, PA
- Homes For Sale in Glenolden, PA
- Homes For Sale in Royersford, PA
- Homes For Sale in Quakertown, PA
- Homes For Sale in Lansdale, PA
- Homes For Sale in Croydon, PA
- Homes For Sale in Huntingdon Valley, PA
- Homes For Sale in Feasterville Trevose, PA
- Homes For Sale in Chalfont, PA
- Homes For Sale in Bristol, PA




