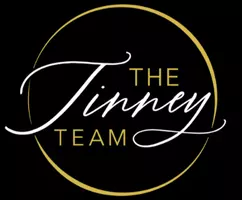UPDATED:
Key Details
Property Type Single Family Home
Sub Type Detached
Listing Status Pending
Purchase Type For Sale
Square Footage 4,266 sqft
Price per Sqft $339
Subdivision Abbey Glen
MLS Listing ID VAFX2228500
Style Colonial
Bedrooms 5
Full Baths 4
Half Baths 1
HOA Y/N N
Abv Grd Liv Area 2,964
Year Built 1982
Available Date 2025-04-09
Annual Tax Amount $14,806
Tax Year 2025
Lot Size 0.857 Acres
Acres 0.86
Property Sub-Type Detached
Source BRIGHT
Property Description
Welcome to this beautifully updated 5 bed, 4.5 bath center-hall colonial, where classic elegance meets modern living. Nestled on a private wooded lot with ample firewood, this home offers the perfect balance of comfort and convenience in a natural setting on almost an acre of land in Vienna near Meadowlark Gardens.
As you enter, you're greeted by a grand staircase. The main level features a formal dining room, a formal living room, a private office with stunning built-ins as well as a sun-drenched family room that invites you to unwind and relax in front of the wood burning fireplace at the end of a long day. The kitchen is a chef's dream, featuring sleek Silestone countertops, ample cabinetry, and a bright, open layout as well as access to the screened porch, multi-tiered expansive deck and screened-in gazebo. The backyard is the perfect place for al fresco dining and relaxation as you enjoy the peaceful, wooded surroundings and the maintenance-free saltwater above-ground pool. A powder room, laundry room and access to the 2-car side loading garage complete the floor.
Upstairs, you'll find four generously sized bedrooms, including the primary suite with en suite bath. The secondary bedroom also has its own en suite, while the other two bedrooms share a convenient Jack-and-Jill bath.
The walk-out lower level features a fifth bedroom with full egress windows, fitness room, , spacious rec room with wood burning fireplace, as well as an additional "flex" space making this level perfect for entertaining or lounging. There's also plenty of storage and a full bathroom for added convenience.
This home has been fully upgraded including new windows, doors, lighting, plumbing, appliances as well as a newly paved concrete driveway and new fence.
With abundant space, fantastic indoor and outdoor living areas, and beautiful updates throughout, this home is an exceptional find with no HOA! Don't miss your chance to experience all this home has to offer. Welcome home to Abbey Glen Ct!
Location
State VA
County Fairfax
Zoning 110
Rooms
Other Rooms Living Room, Dining Room, Primary Bedroom, Bedroom 2, Bedroom 3, Bedroom 4, Bedroom 5, Kitchen, Family Room, Study, Office, Recreation Room, Bathroom 2, Bathroom 3, Primary Bathroom, Full Bath, Half Bath
Basement Daylight, Partial, Fully Finished, Interior Access, Outside Entrance, Poured Concrete, Rear Entrance, Rough Bath Plumb, Walkout Level, Water Proofing System
Interior
Interior Features Bar, Walk-in Closet(s), Wet/Dry Bar, Wood Floors, Breakfast Area, Built-Ins, Family Room Off Kitchen, Floor Plan - Traditional, Formal/Separate Dining Room, Kitchen - Eat-In, Kitchen - Gourmet, Kitchen - Table Space, Pantry, Primary Bath(s), Skylight(s)
Hot Water Natural Gas
Heating Heat Pump(s)
Cooling Central A/C
Fireplaces Number 3
Fireplaces Type Stone, Brick, Mantel(s), Wood
Equipment Built-In Microwave, Cooktop, Dishwasher, Disposal, Exhaust Fan
Fireplace Y
Appliance Built-In Microwave, Cooktop, Dishwasher, Disposal, Exhaust Fan
Heat Source Natural Gas
Laundry Main Floor
Exterior
Exterior Feature Deck(s), Screened, Porch(es)
Parking Features Garage - Side Entry, Garage Door Opener
Garage Spaces 2.0
Pool Above Ground
Water Access N
Roof Type Asphalt
Accessibility None
Porch Deck(s), Screened, Porch(es)
Attached Garage 2
Total Parking Spaces 2
Garage Y
Building
Story 3
Foundation Slab
Sewer Public Sewer
Water Public
Architectural Style Colonial
Level or Stories 3
Additional Building Above Grade, Below Grade
New Construction N
Schools
School District Fairfax County Public Schools
Others
Senior Community No
Tax ID 0283 18 0008
Ownership Fee Simple
SqFt Source Assessor
Acceptable Financing Cash, Conventional, VA
Listing Terms Cash, Conventional, VA
Financing Cash,Conventional,VA
Special Listing Condition Standard

GET MORE INFORMATION
- Homes For Sale in Norristown, PA
- Homes For Sale in Jamison, PA
- Homes For Sale in Garnet Valley, PA
- Homes For Sale in King of Prussia, PA
- Homes For Sale in Warminster, PA
- Homes For Sale in Langhorne, PA
- Homes For Sale in Conshohocken, PA
- Homes For Sale in Southampton, PA
- Homes For Sale in Collegeville, PA
- Homes For Sale in Lafayette Hill, PA
- Homes For Sale in Willow Grove, PA
- Homes For Sale in Blue Bell, PA
- Homes For Sale in Sellersville, PA
- Homes For Sale in Wayne, PA
- Homes For Sale in Upper Darby, PA
- Homes For Sale in Furlong, PA
- Homes For Sale in Fairless Hills, PA
- Homes For Sale in Morton, PA
- Homes For Sale in Philadelphia, PA
- Homes For Sale in Cheltenham, PA
- Homes For Sale in Schwenksville, PA
- Homes For Sale in North Wales, PA
- Homes For Sale in Abington, PA
- Homes For Sale in Berwyn, PA
- Homes For Sale in Kennett Square, PA
- Homes For Sale in Plymouth Meeting, PA
- Homes For Sale in Warrington, PA
- Homes For Sale in Harleysville, PA
- Homes For Sale in Hatboro, PA
- Homes For Sale in Allentown, PA
- Homes For Sale in Levittown, PA
- Homes For Sale in Doylestown, PA
- Homes For Sale in Bensalem, PA
- Homes For Sale in Morrisville, PA
- Homes For Sale in Bryn Mawr, PA
- Homes For Sale in Perkasie, PA
- Homes For Sale in Glenolden, PA
- Homes For Sale in Royersford, PA
- Homes For Sale in Quakertown, PA
- Homes For Sale in Lansdale, PA
- Homes For Sale in Croydon, PA
- Homes For Sale in Huntingdon Valley, PA
- Homes For Sale in Feasterville Trevose, PA
- Homes For Sale in Chalfont, PA
- Homes For Sale in Bristol, PA




