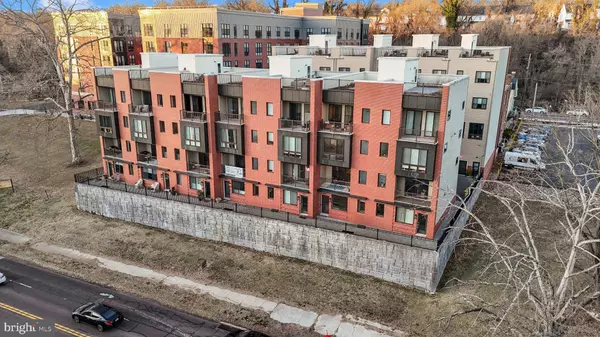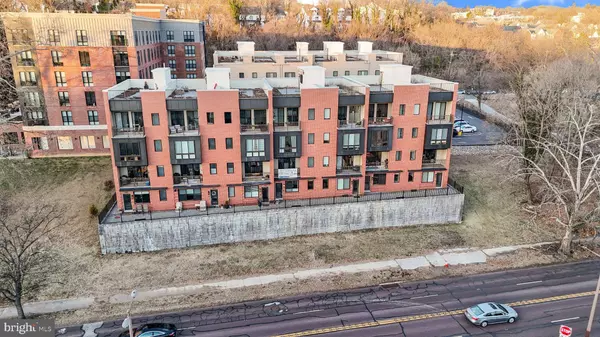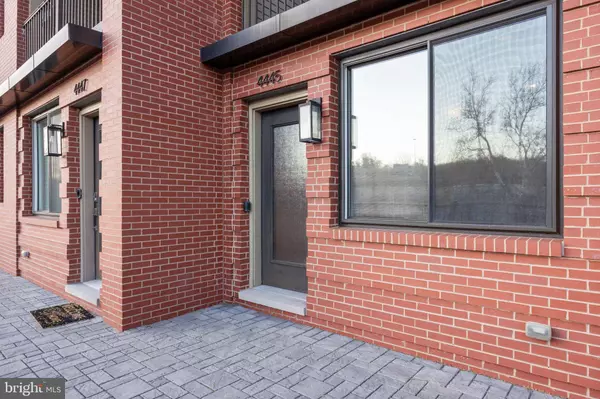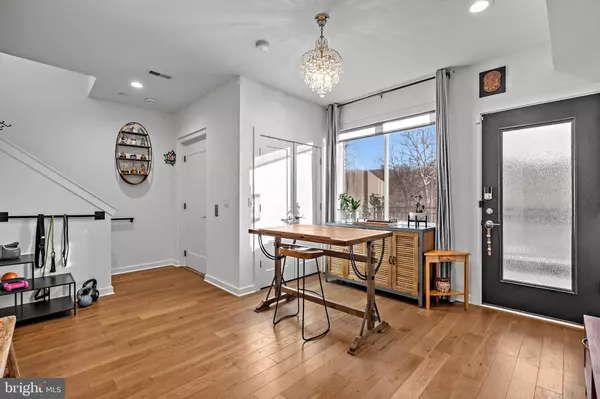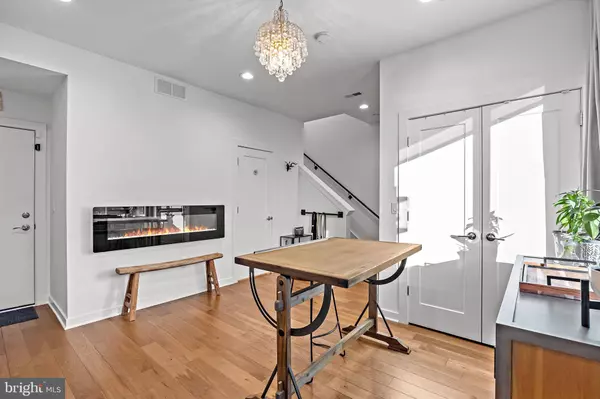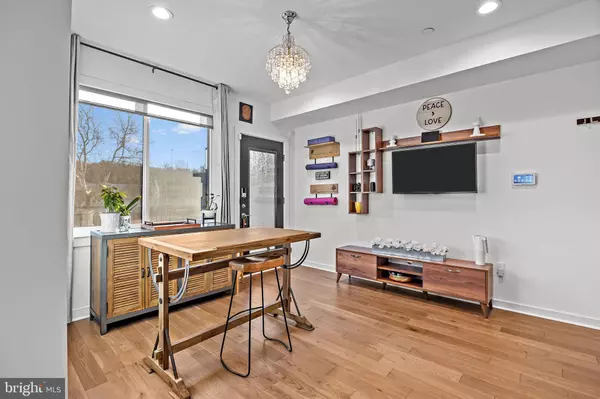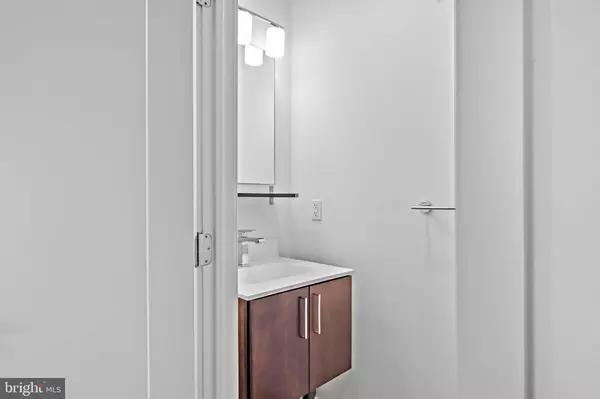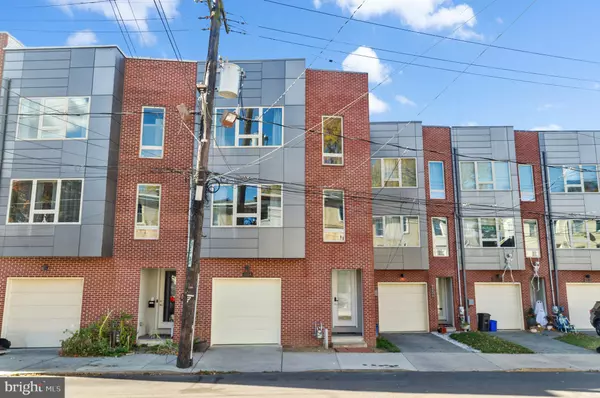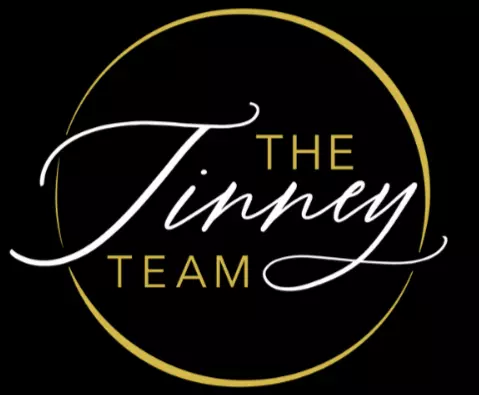
GALLERY
PROPERTY DETAIL
Key Details
Sold Price $850,000
Property Type Townhouse
Sub Type Interior Row/Townhouse
Listing Status Sold
Purchase Type For Sale
Square Footage 2, 388 sqft
Price per Sqft $355
Subdivision East Falls
MLS Listing ID PAPH2455562
Style Other
Bedrooms 3
Full Baths 3
Half Baths 1
HOA Fees $160/mo
Year Built 2018
Annual Tax Amount $1,750
Tax Year 2024
Lot Size 796 Sqft
Property Sub-Type Interior Row/Townhouse
Location
State PA
County Philadelphia
Area 19129 (19129)
Zoning CMX3
Building
Story 4
Foundation Concrete Perimeter
Sewer Public Sewer
Water Public
New Construction N
Interior
Hot Water Electric
Heating Forced Air
Cooling Central A/C
Exterior
Parking Features Garage - Rear Entry
Garage Spaces 2.0
Amenities Available Fitness Center
Water Access N
Schools
School District Philadelphia City
Others
Acceptable Financing Cash, Conventional
Listing Terms Cash, Conventional
Special Listing Condition Standard
SIMILAR HOMES FOR SALE
Check for similar Townhouses at price around $850,000 in Philadelphia,PA
CONTACT


